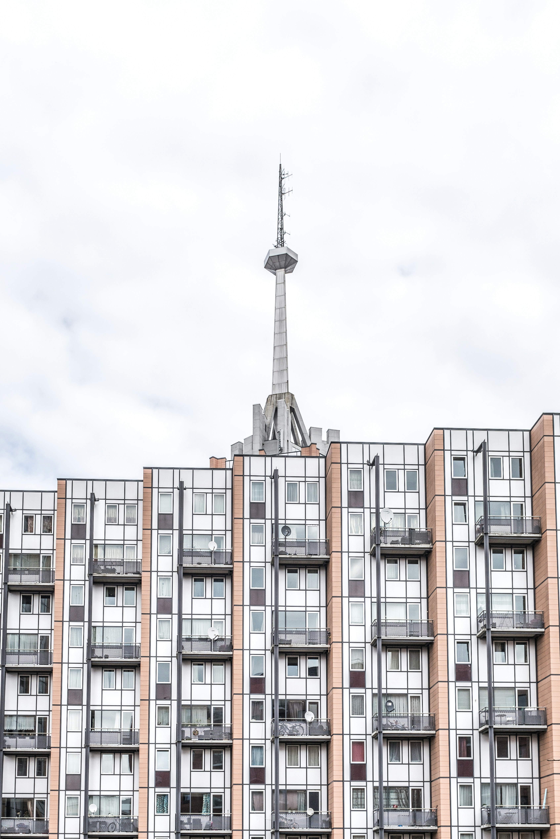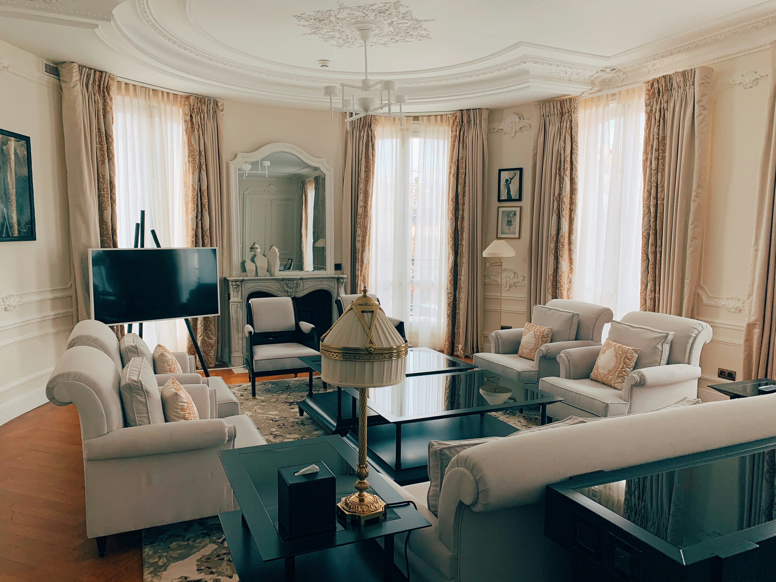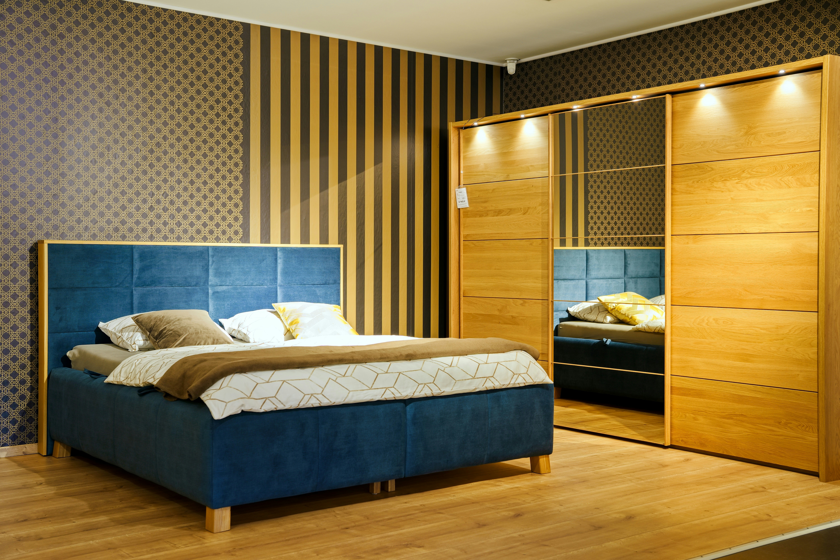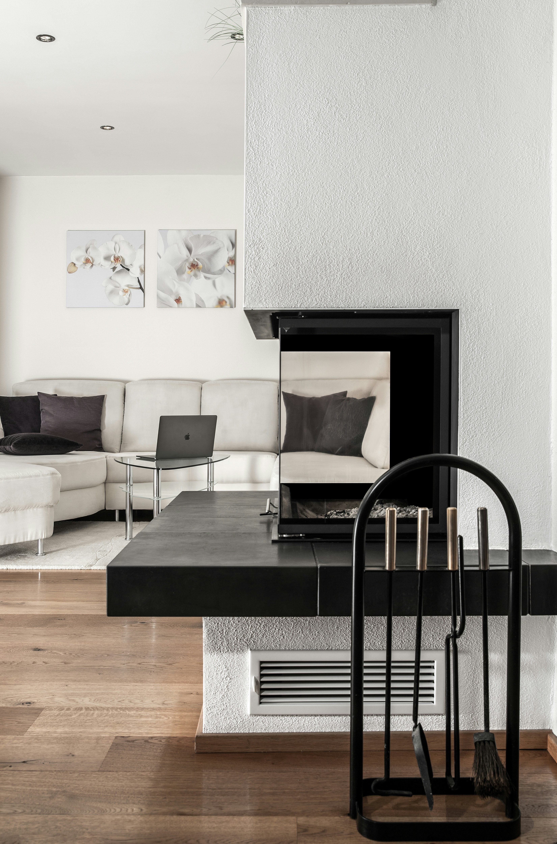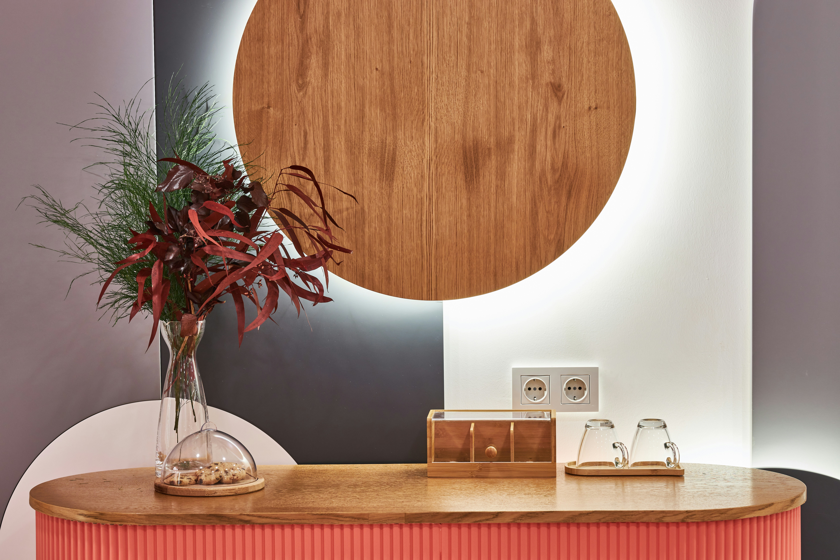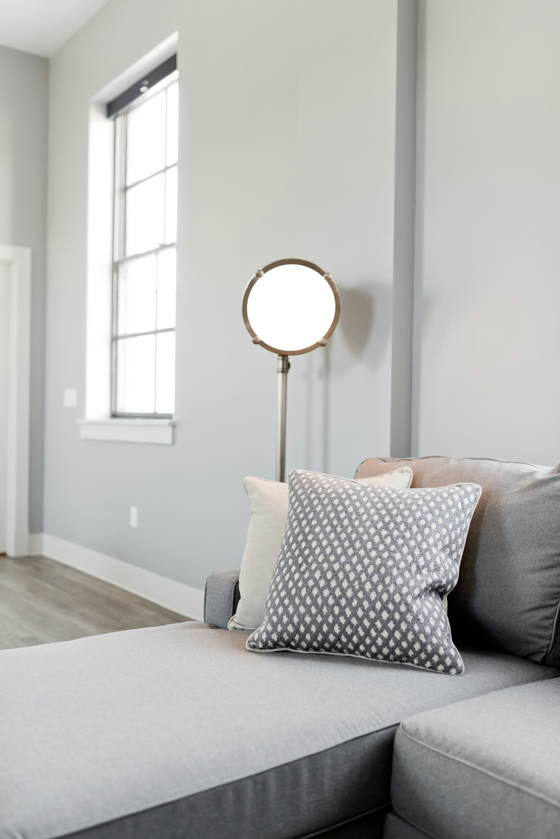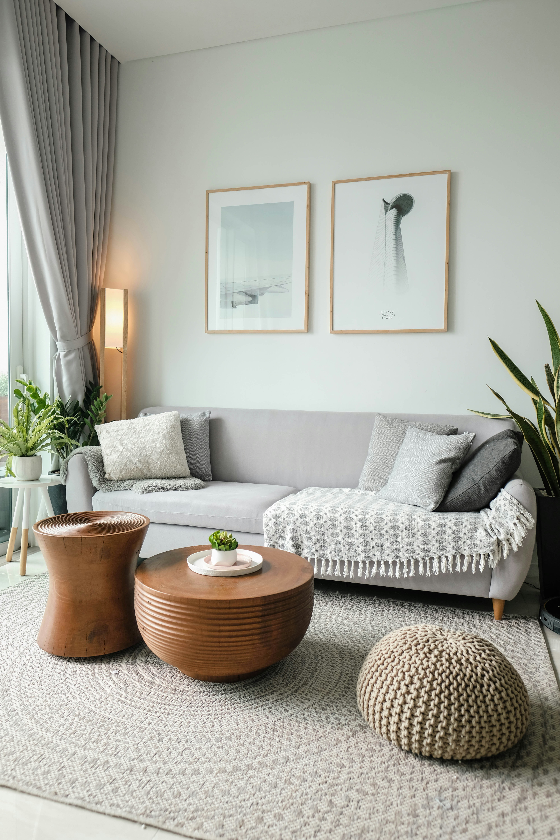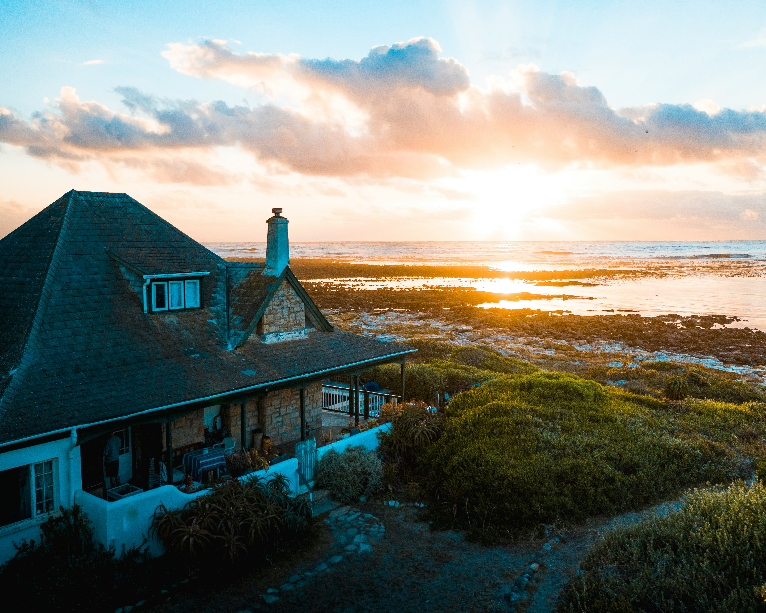Architectural Marvel
Property Overview
The Architectural Marvel is an exquisite contemporary home located in the heart of Seattle, designed with sleek modernity and sustainability in mind. This stunning property boasts a unique architectural design that seamlessly blends indoor and outdoor living, with expansive windows, minimalist aesthetics, and eco-friendly features. Featuring 4 bedrooms and 5 bathrooms, this property offers a spacious and luxurious lifestyle, perfect for those seeking modern elegance in an urban setting.
Price: $4,750,000
Seattle, WA
Key Feature
This Architectural Marvel features expansive floor-to-ceiling windows that flood the home with natural light and provide stunning city views. The open-concept living and dining areas create a seamless flow throughout the home, making it ideal for entertaining. Modern kitchen appliances are integrated into sleek cabinetry for a minimalist aesthetic, and the home boasts sustainable and eco-friendly materials throughout. Additionally, the smart home automation system allows for effortless control of lighting, security, and climate, ensuring comfort and convenience.
Detailed Property Description
The Architectural Marvel is an ultra-modern residence that stands out with its sharp lines, expansive glass walls, and open-concept design. Upon entry, the home opens up to a large living area featuring floor-to-ceiling windows that flood the space with natural light and offer breathtaking views of the Seattle skyline. The living room flows into a state-of-the-art kitchen, equipped with premium stainless steel appliances, quartz countertops, and a large island perfect for entertaining guests.
Each bedroom in this home is a private sanctuary, with the master suite boasting a large walk-in closet, private balcony, and a spa-like en-suite bathroom with a soaking tub and rainfall shower. The other bedrooms also feature en-suite bathrooms and walk-in closets, making this home ideal for hosting family or guests.
Sustainability is at the core of this home’s design, with energy-efficient systems, solar panels, and smart home features that reduce the environmental footprint while maximizing comfort. Outdoor spaces include a spacious deck, a rooftop terrace with 360-degree views, and a beautifully landscaped garden.
Floor Plan
The home is designed with a spacious and open layout, optimizing every square foot for functionality. The main living area on the first floor seamlessly connects the kitchen, dining, and living spaces. Bedrooms are located on the second floor, ensuring privacy and separation from the communal areas. The master bedroom occupies the prime corner space, allowing for breathtaking views from its large windows. There is a dedicated office space for remote work or personal projects, and the rooftop terrace is the perfect area for relaxation or entertaining guests.
Neighborhood Information
Located in the heart of Seattle, the Architectural Marvel is positioned in a vibrant and highly sought-after neighborhood. It offers proximity to fine dining, luxury shopping, and cultural hotspots like museums and theaters. The area is known for its modern urban vibe, with easy access to parks and public transportation, making commuting hassle-free. The neighborhood also offers excellent schools and recreational facilities, providing a well-rounded living experience.
Amenities
This property is equipped with top-of-the-line amenities to enhance your lifestyle. Enjoy a private fitness room that eliminates the need for a gym membership, entertainment facilities, and a spacious two-car garage with electric vehicle charging stations. The rooftop terrace, complete with a barbecue area, is perfect for hosting guests or enjoying quiet evenings with stunning city views. Additionally, the property is fully wired for high-speed internet, ensuring you stay connected with ease.
